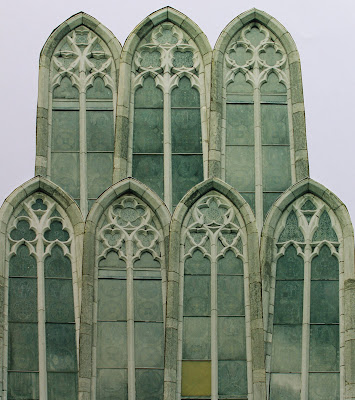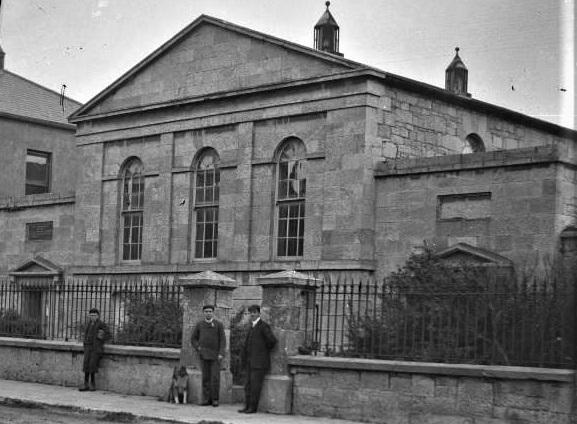 |
Old Photo of Bank House c 1890
|
The
Dungarvan Catholic Young Men’s Society was established in November 1856 to be
‘facilitators for developing the moral and intellectual abilities of their
members through the stormiest days of manhood, and at an age when impressions
are most susceptible of good or evil’.
They acquired a prominent site opposite the
bridge. The architect was Henry Sinnott
and the stonemason was James McCarthy, and the foreman carpenter was Michael
McCarthy. The façade of the building is
mainly built of local sandstone with limestone mouldings around the windows.
The Cork Examiner of 22 May 1861 reported on the progress of the new
Town Hall:
The
Catholic Young Men’s society of Dungarvan, deserve well of the community among
whom they reside. Some four years ago…a
few young men with a zealous and efficient priest at their head, formed the
nucleus of the institution. The site of a new Town Hall…has been purchased in
fee-simple from the Duke of Devonshire by father Mooney…and the plans &
specifications of the projected building have already been designed and
executed…In point of architectural splendour it will be fit to rank with the
splendid church, the magnificent convents etc.
A noble Grecian building with a front 74 feet in length and 26 in
height.
The foundation stone of the new Town Hall was laid on
23 May 1861 by Henry Villiers- Stuart of Dromana. The Cork
Examiner reported on the occasion:
The
event appeared to create a considerable stir amongst the townspeople, numbers
of whom had collected near the site of the new building long before the hour
fixed for the commencement of proceedings had arrived.
A
very excellent amateur band from Clashmore attended, under the superintendence
of Mr Barrett, who, while waiting for the principle persons who were to take
part in the ceremony, paraded the town playing various popular airs and thus
lent an éclat to the proceedings.
The
new building besides its great utility as a place of public assembly, of which
the town may be said to be altogether deficient, will be very ornamental. It is to be a handsome Grecian building, with
a portico in front. It will contain two
rooms to be specially reserved for the use of the Young Men’s Society, who with
the aid of their spiritual director, the Rev. Mr. Mooney, raised the funds for
the undertaking, a museum and library, and over these will be a long room 74ft
long by 34 wide, which will serve for concerts, lectures, balls, or any of the
other purposes of a public assembly room.
The Waterford
News also covered the event (31 May 1861). It noted the layout of the interior which
consisted of: a ground floor, to be divided into five large comfortable rooms, -
a large news room in front, and two guild rooms in rere of same…On the opposite
side of the hall – which shall run through the centre of the building to the
stairs – will be two rooms of good proportions, one for a library and the other
for a museum, and the space to the rere of said two rooms, shall be for a
kitchen and room for a caretaker. The
entire upper floor shall be one splendid apartment…and will be exclusively set
apart for lectures, amusements, etc...you will have an admirable opportunity,
if you think fit, of cultivating, in concert, the sister art of music.
What happened to Dungarvan’s first cultural
centre? Edmond Keohan in his History
of Dungarvan published in 1924 explains:
[By 1875] The old
Young Men’s Society was a thing of the past, and the fine premises they had
built was disposed of to the Provincial Bank’.
 |
Bank House Facade
|
The façade has
recently been beautifully restored by the Bank House owner and shows off the
fine craftsmanship of James McCarthy and his apprentice stonemasons
 |
Bank House Stonework
|



























