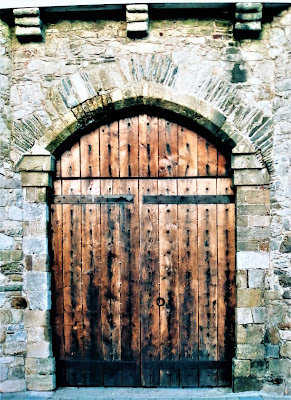Town Park Archway 1895
On 3 September 1894 a special meeting was held by Dungarvan
Town Commissioners to consider adopting the 'Parks Act'. 'We the Town
Commissioners in special meeting assembled do determine to establish a Public
Park for the use and enjoyment of the people of Dungarvan, that we take steps
to acquire land and that we apply portion of the grant of the late Captain
William Gibbons towards carrying out the subject matter of this resolution’. Captain Gibbons lived nearby in Church Street
and died on 14 December 1894 age 67. In
his will he left a bequest of £1,750 to the townspeople for the creation of a
park, improvements at the lookout and for a park at Ringnasilloge (the latter
project was never carried out).
On 6 September 1894 John Walsh proposed at a meeting of
Dungarvan Town Commissioners that they: 'establish and maintain a Public
park'. At a meeting some weeks later,
the commissioners agreed to the establishment of a park. On 18 October the clerk was ordered to write
to various landowners to enquire what sum they required for six to nineteen
acres of land. A deputation was
appointed to visit one of the sites for the proposed park. This was situated at
Jacknell Street, now called Park Terrace, on an elevated site overlooking the
bay. The Commissioners appointed Michael
Beary, the Borough Surveyor to design the site. On 2 November 1894 the Commissioners decided
to place an advert in the Waterford Star indicating their intention to
establish a park.
An archway was erected as an
entrance to the park. It had an inscribed plaque with decorative limestone
surrounds. At the commissioner’s meeting of June 1895, the following
inscription was ordered to be placed over the arch:
These grounds were acquired and
ornamented, and the bathing place adjoining improved by the Town commissioners
with portions of a bequest of £1,760 left them for specific improvement on the
13th December 1894 by William Gibbons, Dungarvan.
Trustees: Rev.Denis Whelan, St.John's
College; Edmond Keohan, Chairman Town Commissioners; William Evans, National
Bank, Dungarvan; Contractor: George Stokes, Dungarvan; Engineer: Michael Beary
B.S., Dungarvan; Thomas McCarthy, Town Clerk.
In June 1895 the commissioners commissioned
a plaque and surround from E. O'Shea of Callan, Co. Kilkenny. In June J.F. Williams,
solicitor served notice on the Town Commissioners to attend at the High Court
on 2 July 1895 'at the suit of the executors and executrix of the will of the
late captain Gibbons, verses the beneficiaries of the will - Mrs Mary Gibbons,
Cork; Helena Gibbons, Dungarvan; James Gibbons, Dungarvan, and the Town Commissioners’.
A dispute arose about the names
and information which the Commissioners had placed on the plaque. In July 1895
the Rev. Whelan and Mrs Gibbons asked the Commissioners to omit the executor's
names. They agreed to this but insisted on retaining their own names explaining
that - 'as we believe, in doing so we are only following a custom which as
regards historical records are beneficial, advisable and instructive’.
In early
September 1895 the Commissioners enquired when the work on the park would be
completed. The following month Mrs Mary Gibbons contacted the Commissioners
asking them to remove the plaque on the arch into the park or she would take
legal action. 'I have been asked to give your Town Commissioners another
opportunity of complying with my request regarding that objectionable tablet.'
On 14 November the Borough Surveyor reported that he had removed the slab as
ordered. Before its removal the plaque had been crossed out in paint and was
photographed by Edmond Keohan. He titled
the picture ‘The Condemned Slab’. In
November the stonemason Mr O'Shea was paid £28-5-1 for the plaque and related
work.
A smaller plaque in marble was also erected to commemorate
the creation of ‘The Esplanade’ or Lookout in 1896 as it was more commonly
called which was also funded by the Gibbons bequest and this was later moved to
its present site on the sea wall opposite the park.
 |
Plaque on the archway
|
 |
Plaque on the sea wall
|






















