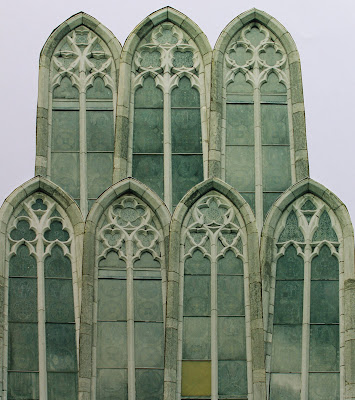The building we see today is the result of a long
period of building works which commenced in the early 1820s. When first opened in 1826 the church was very
plain in appearance. The window frames
were all of wood in a Gothic style with plain glass and no stone surrounds. Each gable end had a different arrangement of
windows than those to be seen today. The
external appearance of the church is unusually austere, the only ornamentation
being the buttresses, bell-cote, and window frames all carved of local
limestone. When was this work carried
out?
It was initiated in 1879/1880 by the P.P.
Rev James Vincent Cleary (1828-1898) as part of a complete overhaul of the
church. A major part of
the improvements was the installation of fourteen new stained-glass windows and
stone casings. This work is first
mentioned in the accounts on 5 October 1879:
Held a meeting of my parishioners to-day and obtained a declaration of their warm approval of my action in ordering a new set of windows for the church at a cost of £47 per window for the stone-work, and £50 per window for the painted glass with 5% commission, the total cost being £1,324-1-0 to which extras must be added for contingent work and for taking down the side galleries.
The stone surrounds were carved by James Newstead of Fermoy. He received £600 in December 1879 and again in October 1880. Each window was designed to a different pattern. These window casings and other improvements appear to be by the architect George Ashlin, as his name appears in the accounts for 21 July 1879 when he was paid £46.3.0.
In December 1893, George Ashlin was paid £40 for designing a new west porch. Canon Power writing in 1912 stated that ‘during the pastorate of Very Rev. P. Casey, it was renovated according to its original style of architecture by Mr. Credon, Fermoy after plans by Mr. Ashlin’.


